
What is lighting energy management? Lighting energy management is the process of fulfilling the requirements of lighting quality along with task, space and user needs. This is all while ensuring low energy consumption via lighting system operation and energy-efficient design. Lighting energy management is vital owing to the considerable energy that a lighting system consumes over its lifetime.
It is fortunate that lighting energy in current buildings can be lowered via a retrofit (cost-effective) or full redesign of lighting systems. It involves applying control technology and lighting equipment that is energy efficient.
Decisions related to just about any component in a lighting system can impact energy consumption. Energy efficiency is a key consideration in lighting design as installed systems are in operation for several decades. This particular chapter highlights several important opportunities one can avail to boost the energy efficiency of existing and current lighting systems and also for new construction.
You can categorize the basic strategies of lightning energy management into three key areas (listed below). Furthermore, a high energy efficiency level in new construction is a must in lighting systems. Furthermore, green building rating systems require extra efficiency targets or measures like daylight application over most of the interior area that is regularly occupied.
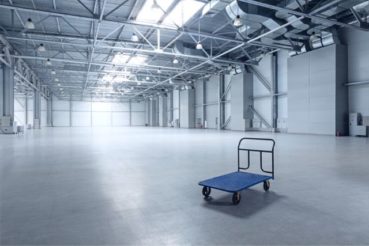
The inclusion of daylight into the design of a building provides considerable potential to lower electric lighting energy usage in the building across several applications.
The architecture of a building, electric lighting systems, and the linked control systems need the proper design so that you are able to save lightning energy by replacing it with daylight with the sun is out.
Daylight application as the key source for interior illumination is a primary strategy for lowering lighting energy in new buildings, and incorporating daylight influences a new building design via daylight aperture configurations and space layout. Architectural design, daylight aperture sizing and placement, space configurations, the light redirecting elements, and shading devices are the key to maintaining a high quality of daylight.
Successful designs allow the seamless implementation of daylight while controlling HVAC loads, solar gain, and sunlight penetration that might lead to discomfort and glare.
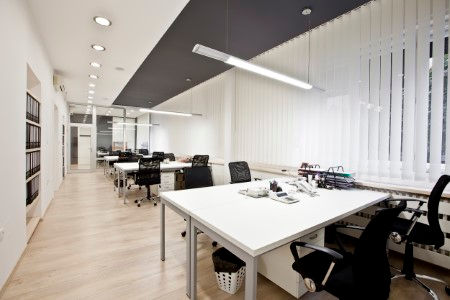
This is necessary when daylight is not able to fulfill task requirements. You can reduce lighting energy by using energy-efficient sources coupled with lighting control equipment that reduces operating time as much as possible.
When electric lighting is needed, energy is managed via the usage of lighting equipment (energy efficient) and a control system that reduces lighting energy waste as much as possible.
You need energy-efficient equipment in order to design a low energy lighting system. However, it is important to keep in mind that the lamp with the most lumens per watt does not necessarily produce the lowest lighting system energy that would fulfill the objectives of the design. A source that is less efficient may very well deliver superior lighting control and use less energy over its lifespan while accomplishing the system performance that is desired.
You also need to take care to ensure energy efficiency on a system-wide level. These require the implementation of energy-efficient products along with control strategies and advanced energy-efficient designs.
For example, electronic ballasts are standard fluorescent systems, and you can get them for several medium, and low wattage HID lamps. They provide considerable energy savings via considerably reduced internal losses in contrast to magnetic ballasts.
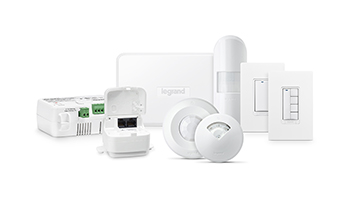
Since Energy = Time * Power, you can reduce lighting energy by slashing down lighting power or by reducing its operating time. Correct zoning of lighting equipment and lighting controls can assist in reducing operating time or enable an electric lighting system to be managed at lower levels of power in case of multilevel switching systems.
You can save energy when you do not operate unnecessary lighting equipment. The lighting system installed determines the maximum lighting power that one can use at a certain point in time while the occupants and lighting control system govern the amount of light a system provides and how long it operates. Automatic lighting control systems (time-based) can reduce the time of operation while photosensors may dim electric lighting when there is daylight available.
Additionally, the size of the lighting control zones influences energy consumption in most applications. Why? It determines how much power to provide and illuminate a work station when a single individual occupies a large space like an open office area. There is no doubt that small zone sizes will bring better energy savings.
Control technologies that are available for managing lighting energy include:
You can apply most of these aforementioned technologies in new design, retrofits and relighting.
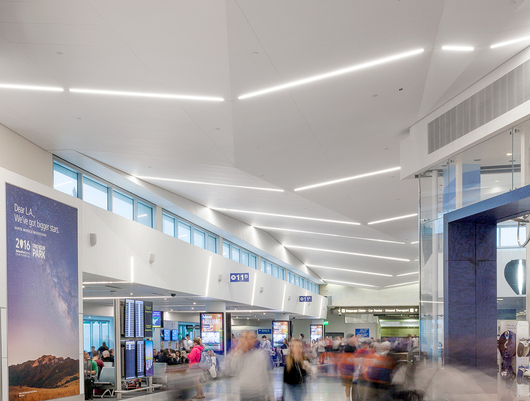
As a light portion that arrives at any point in space is reflected from surfaces in a room, these surfaces’ reflectance plays a crucial role in the amount of light a system produces. This is necessary for spaces where light is directed to room surfaces from luminaries such as those with indirect or direct lighting, wall wash and wall slot systems, and cove lighting.
Light needs to reflect off the ceiling in the case of conventional lighting systems (indirect). Manufacturers of ceilings now provide ceiling panels with high reflectance that reflect about 90 percent of the incident light in contrast to conventional products that range between 75 percent and 80 percent.
Floor and higher wall reflectances also assist in increasing reflected light for all types of lighting systems. Wall reflectances are particularly important in narrow or tall spaces where a greater amount of light luminaries emit, and the ceiling reflects likely to hit the walls instead of the work plane.
For daylighting, greater room surfaces reflectance, specifically on the floors, ceiling and walls facing and adjacent to a window reduce the need for electric lighting and provide greater reflected daylight in an interior space. An additional advantage of higher reflectances is that window adjacent surfaces will accomplish a greater luminance lowering contrast between these adjacent surfaces and the window. That provides a viewing condition that is more comfortable for the occupants.
Alterations to a lighting system entail the complete range from simple replacements of components (a ballast retrofit or a lamp) to a thorough redesign of the lighting system. This procedure generally starts with an energy audit that assesses the current systems and their consumption of energy. You can use the post and pre-upgrade energy data on branch circuits and feeders to gauge the actual level of savings in lighting energy that you have accomplished.
Simple retrofits can comprise changes to ballasts, lamps, new luminaries, optical materials and inclusion of new lighting controls. When you talk about a simple retrofit, the designer needs to authenticate whether the existing system layout provides adequate lighting quality for space when new components are fitted in it.
When you consider a lighting system upgrade, it helps to rank a project’s overall objectives. The typical objectives to take under consideration will relate to one of these factors:
A retrofit of a substandard quality current lighting system ought to upgrade both its energy efficiency and lighting quality. Hence, it is vital to assess the energy performance of the existing system, along with its operational expenses and lighting quality. Next, you need to carry out a similar assessment for all of the retrofit options you are considering.
In the following sections, we will discuss several different retrofit options for ballasts, lamps, lighting control systems, and luminaries.
In current systems, a lamp retrofit might save considerable energy while it delivers higher or at least similar lighting quality. A common retrofit is a filament A lamp replacement with an equivalent LED lamp or compact fluorescent lamp (CFL). These CFLs offer light at around four times the effectiveness of filament lamps. However, a CFL replacement might be unsuitable owing to the consequent changes in the performance of the system. For instance, the optical system of a current luminaire is designed to function with the A lamp’s shape and size. If the replacement CFL happens to be of a different shape or size, the optical efficiency of the luminaire reduces. That lowers the emitted lumens and modifies the photometric distribution of the luminaire.
When talking about filament reflector lamps, the options in lamp retrofit include LED sources, metal halide (self-ballasted), and halogen IR. A few of the CFL reflector lamps are readily available as well, but these will provide quite wide beams that might considerably modify the performance of the luminaire. You should conduct tests to gauge luminaire appearance and retrofit lamp performance.
For linear florescent systems (older ones), a common retrofit is to convert T12 lamps to T8 ones. The latter offers considerable energy savings compared to the former, as well as better color quality.
In current systems, a lamp retrofit might save considerable energy while it delivers higher or at least similar lighting quality. A common retrofit is a filament A lamp replacement with an equivalent LED lamp or compact fluorescent lamp (CFL). These CFLs offer light at around four times the effectiveness of filament lamps. However, a CFL replacement might be unsuitable owing to the consequent changes in the performance of the system. For instance, the optical system of a current luminaire is designed to function with the A lamp’s shape and size. If the replacement CFL happens to be of a different shape or size, the optical efficiency of the luminaire reduces. That lowers the emitted lumens and modifies the photometric distribution of the luminaire.
When talking about filament reflector lamps, the options in lamp retrofit include LED sources, metal halide (self-ballasted), and halogen IR. A few of the CFL reflector lamps are readily available as well, but these will provide quite wide beams that might considerably modify the performance of the luminaire. You should conduct tests to gauge luminaire appearance and retrofit lamp performance.
For linear florescent systems (older ones), a common retrofit is to convert T12 lamps to T8 ones. The latter offers considerable energy savings compared to the former, as well as better color quality.
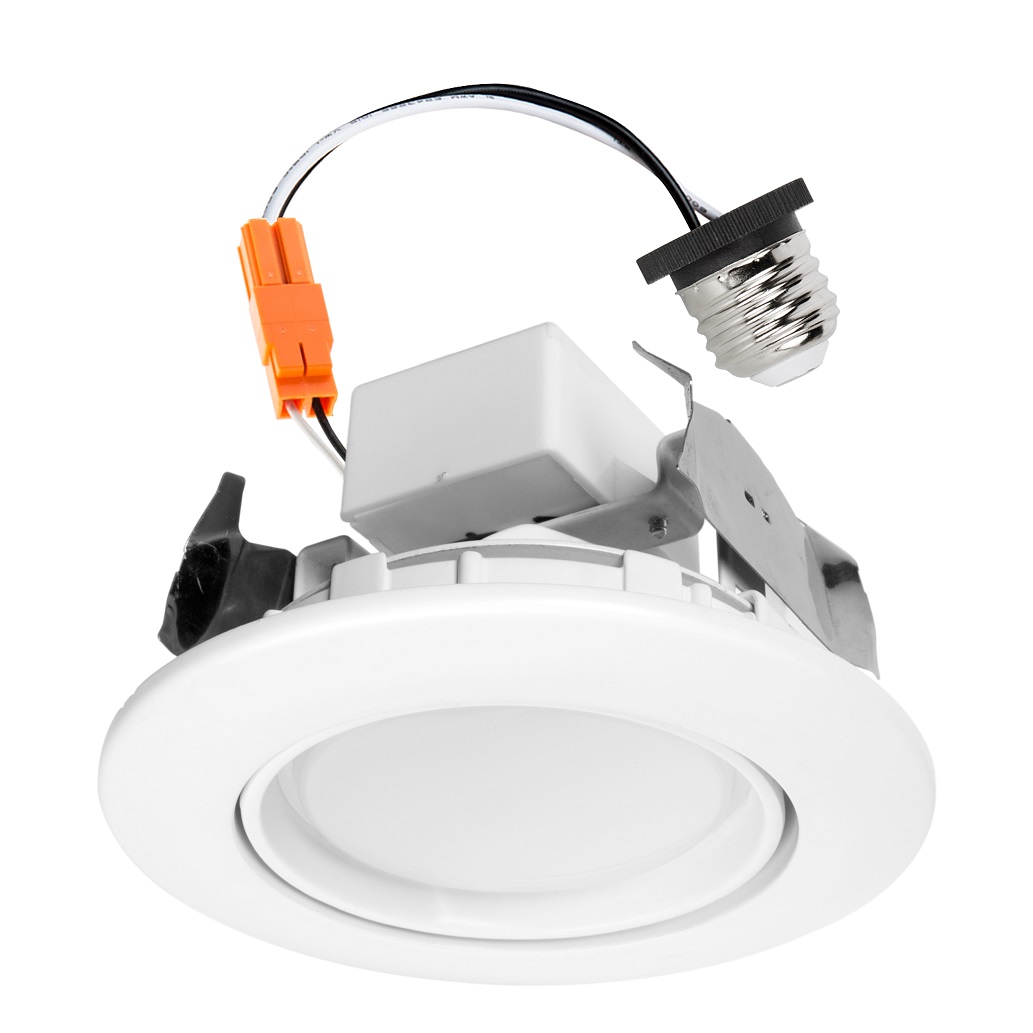
The retrofit options for some luminaire types comprise the insertion of diffuse or specular high reflectance reflectors to boost the luminaire’s optical efficiency. Such reflectors might modify the luminaire’s photometric distribution. A new lens or modern reflectors are good options for luminaries (lensed fluorescent). Retrofits that involve changes to the optical components of a luminaire are usually combined with ballast/lamp retrofits that might include a decrease in the volume of lamps used in a luminaire. Assessment of these retrofit options should take into consideration how changes to optical distribution impact both task illuminance and lighting quality, as well as luminaire appearance and room surface.
Any retrofit should take into consideration lighting control upgrades to save extra energy. Current controls might entail time clock and relay devices that control large lightning blocks at a single time. In large spaces, you can mount occupancy sensors high on the wall or to a ceiling. Such devices are usually connected to a certain power pack that includes a relay to control the lighting circuit. Occupancy sensors can save a considerable amount of energy in several shared spaces like classrooms, private offices, conference rooms, break areas, restrooms open office areas, and so forth.
Other control options comprise automatic lighting control applications in certain areas using either on/off control or dimming ballasts. Such systems need photosensor installation that is available in wireless as well as wired configurations, and you generally install them on the ceiling. Controlled lighting system calibration and zone layout are crucial to establishing a correct lighting control response to levels of daylight and for boosting energy savings within a particular space.

Old exit signs offer considerable opportunities for reduced maintenance and energy savings through full sign replacement. Long operation hours provide sizeable cost savings with lower wattage sources. When you consider an exit sign upgrade, it is vital to carry out the investigation of code issues relevant to source replacements. Visibility of sign is important and is dependent on the luminance and uniformity of the letters of the sign. All old exit sign types are great candidates for upgrades or retrofits, and the majority of the replacement options apply SSL sources.
SSL exit signs make use of about 40 percent of the energy of CFL signs. The SSL source life also falls in the 35000-50000 hour range, so maintenance expenses should be as low as possible.

Old lighting equipment disposal might need special consideration. Certain ballasts and lamps have to be treated as dangerous waste like lamps with lead or mercury solder, along with fluorescent ballasts that comprise PCBs. You should consult state, federal, and local regulations about proper ballast and lamp disposal. You can recycle most of these lamps.
Lighting efficiency codes and standards are designed to make sure that lighting systems (energy efficient) are installed in buildings.
Lighting energy standards and codes prescribe design techniques (energy conscious) but do not prescribe the usage of particular technologies. Equipment selection that satisfies task and space requirements in an energy-efficient and cost-effective manner is the lighting designer’s responsibility.
The reason behind these standards and codes is to:
Over the last two decades, several laws have mandated the usage of efficient lighting elements (ballasts and lamps), such as the Energy Policy Acts of 2005 and 1992 and the Energy Independence and Security Act (2007). EISA and the EPACT legislation have mandated standards (energy efficient) for several common lamps used in the USA like the PAR, R, and particular fluorescent lamps. As of 2010, nearly every fluorescent ballast, including the replacement ones, have to be electronic. This is the consequence of DOE’s minimum BEF values.
The lamp regulations in Canada are quite similar to the US EPACT standards for linear fluorescent and filament reflector lamps.
Most Mexican energy efficiency standards are voluntary. The nation also has an energy efficiency endorsement seal (voluntary) that the FIDE (Fidelcomisco para el Ahorro de Energia Electrica) provides.
Via voluntary programs, government agencies also advocate energy conservation and energy efficiency. For example, the EPA (Environmental Protection Agency) administered the Energy Start Building Program by the USA is a detailed building initiative that promotes energy-efficient technology use for all of the building systems.
Approved or soon to be approved green building codes and standards include IESNA 189.1, International Green Construction Code and the Standard for Design of High-Performance Green Buildings. In the area of lighting systems, these codes primarily focus on daylight implementation and lighting controls (energy efficient) as considerable lighting power density reductions might not be possible without compromising on the quality of lighting.