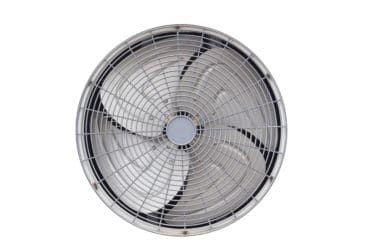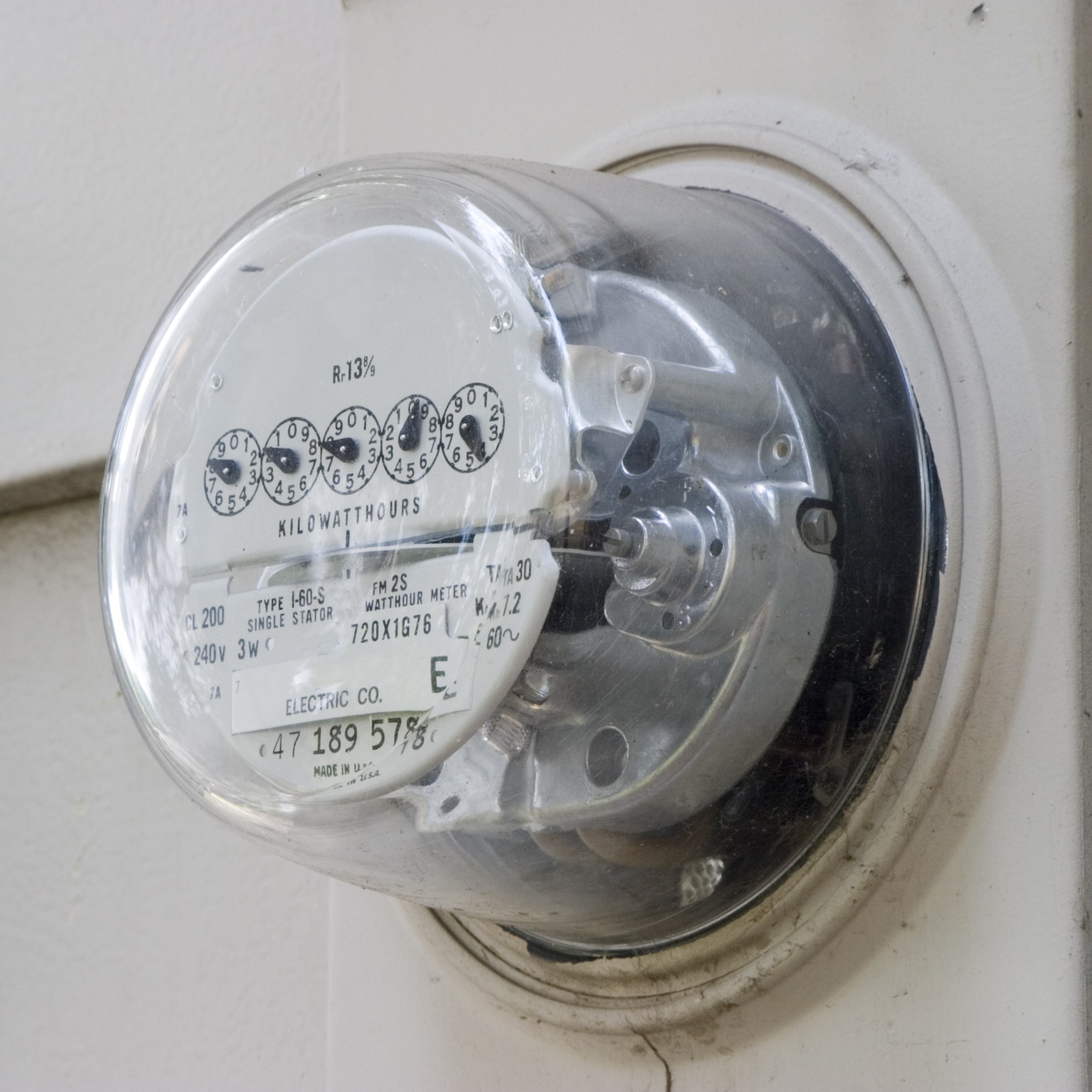

As Title 24 energy efficiency standards in California become increasingly rigid, new buildings are more airtight. In order to save energy, modern design standards prevent mechanically cooled and heated air from escaping the building envelope through cracks and crevices. Coupled with this, traditional HVAC systems turn on and off throughout the day rather than operate continuously. As a consequence, indoor spaces can suffer from a lack of adequate air flow and replacement. This causes the entrapment of moisture, dust, and other pollutants inside. Not only does this pose potential health issues, it also creates discomfort. One solution to this is the installation of a Dedicated Outdoor Air System (DOAS), an energy efficient compliment to the HVAC unit that takes fresh outside air, filters and dehumidifies it, then dispenses it directly into units and rooms.
Central HVAC systems heat in the winter and cool in the summer, allowing for modulated indoor climate. However, they often times do not efficiently ventilate buildings and each individual room may see significant variations in temperature, humidity, and comfort. Because ASHRAE Standard 62.1 requires that individual rooms achieve pre-defined indoor air quality metrics, the result is a system wide increase in ventilation intake. In contrast, a DOAS system directs outdoor air to individual rooms. Central HVAC systems also over-ventilate. The central system brings in outside air through a single channel, and distributes it to the different rooms. Since each room must meet a minimum ventilation standard, the centralized system must operate at a level that every last room meets this standard. As a result, some rooms are over-ventilated. On the contrary, a DOAS system directly ventilates each individual room, and is designed for the unique requirements of each space. This means no over sizing, and tailor-made comfort.
DOAS systems reduce energy use because they lower the amount of outdoor air needing conditioning when compared to conventional HVAC systems. Several studies have been undertaken to quantify the energy and cost savings of installing a DOAS system. One study looked at how a parallel system (DOAS in addition to central HVAC) compared to a single system (centralized HVAC alone) when applied to large retail stores in Dallas, St. Louis, Washington DC, and New Orleans. On average, the parallel system reduced annual energy consumption by between 14% and 17%, and reduced the needed equipment capacity by between 12% and 23%. Studying the effects in different geographies, where temperature and humidity levels vary greatly, eliminated the possibility that the savings could only be achieved in very specific conditions. Another study conducted in Pennsylvania found a 42% reduction in energy use for a 3,000 square foot office facility. A third study that looked at new U.S. commercial buildings found that the parallel DOAS system saved energy compared to the single system to the magnitude of between 21% and 38%.


In a parallel system where the temperature control is decoupled from ventilation, Indoor Environmental Quality (IEQ) targets can be more readily met. DOAS reduces indoor pollution because contaminants are not transferred readily between rooms, as is the case with centralized HVAC. Studies have proven this. One such study investigated a school district in Georgia, where five schools utilized DOAS and five schools utilized a traditional system. The study found that schools with the traditional HVAC systems had higher levels of total volatile organic compounds, CO2, and formaldehyde, primarily as a result of inadequate fresh outdoor air being circulated throughout the facilities. In comparison, the indoor air of the DOAS equipped schools was less contaminated and additionally met humidity targets. Perhaps most significant, the schools using DOAS had higher rates of student comfort and less missed days. This confirms previous studies that have shown that higher indoor ventilation rates reduce sinus infections, respiratory conditions, and a host of other maladies collectively termed “sick building syndrome”. A study investigating this found that 20 out of 27 buildings had significantly fewer instances of sick building syndrome when ventilation rates of fresh outdoor air were increased.

DOAS systems are a good fit for buildings requiring high indoor air quality and strict energy efficiency standards, as well as those located in extreme climates. In addition to the advantages discussed above, DOAS systems can reduce operating costs, contribute towards a building’s Leadership in Energy and Environmental Design (LEED) certification and allow for independent control of space temperature. However, they often times carry a higher initial cost and may not be a perfect fit for all building types and scenarios. For this reason, it is important to work with your MEP project engineers to evaluate the costs and benefits of a DOAS system for your facility. They will determine the best design strategy to ensure that your building’s heating, cooling and ventilation solution is both code compliant and provides sufficient ventilation to deliver comfort and health for occupants. 120 Degreez Engineering has designed energy saving DOAS systems for commercial, industrial, and residential buildings in California. We are experienced in the local codes and technical nuances that come with delivering fresh air to every room, even in the most complex building layouts.