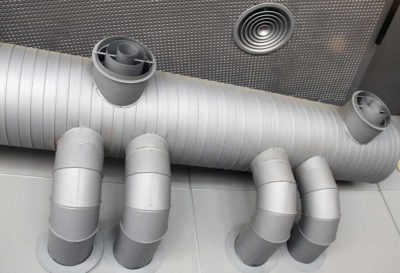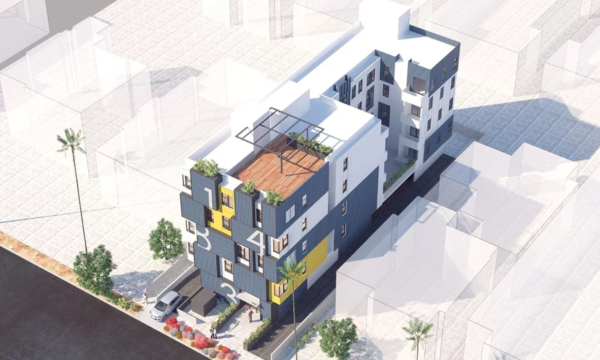

In a recent post, we showed why California’s latest energy code for new buildings and retrofits will require targeted MEP design in order for projects to be both code-compliant and cost-effective. The 2019 Code addresses all classes of buildings, from residential to commercial, low to high-rise, as well as design specifics such as on-site renewable energy production and water prudence. One area that deserves special focus is updated guidance on building and mechanical features that impact indoor air quality. When taken individually, the stricter requirements for ventilation systems, exhaust ducts, airflow, and air filtration may seem minor, but when approached as a whole they present a host of new challenges that building owners are only beginning to comprehend. Each of the new standards will require design methods that, if approached hastily or without a full understanding of the implications for the entire system, will result in costly and time-consuming corrections.
Before getting into these new design considerations, it’s important to understand the motive behind these code changes. Ultimately, by focusing on the mechanical components that regulate indoor climate, the state hopes to improve the health, comfort, and overall well being of indoor occupants. Commercial buildings are already subject to similar regulations, and business units such as offices and factories invest considerable time and money in modulating indoor air properties. In doing so, they have achieved benefits such as higher worker comfort, which leads to improved job satisfaction, productivity boosts, and increased output. Up until now, however, multifamily dwellings such as apartment buildings and single-family homes have not been subject to tight regulations.

Typically, “natural ventilation” which is achieved via windows, fans, and open doors has been deemed adequate for residential units. However, these methods make it difficult to control airflow and can negatively impact the building’s envelope. For example, when new apartment buildings are constructed a host of airborne contaminants and chemicals are emitted from fresh construction materials and manufactured installations. Mold leakage and fumes from household cleaners can also seep into rooms over time. For inhabitants with existing health problems, weakened immune systems, or infants and the elderly, these airborne contaminants have the potential to cause illness and respiratory problems. Further, unfiltered outdoor air presents its own set of risks, such as urban air pollution, dust, and seasonal attributes such as pollen. In both cases, opening a window or installing a fan cannot provide a comprehensive solution. An efficient and reliable ventilation system works to remove polluted air while continuously introducing fresh, clean air.
Besides the purity of the air, how it flows through an indoor space deserves equal attention. Air currents impact the well being of building occupants. A room with the windows closed and without ventilation and exhaust systems will feel stale and suffocating. At the other extreme, too much draft creates chill and discomfort. To achieve a pleasant medium, airflow should be enough to continuously replace stale air with fresh air, but light enough so as not to create a discernible draft. The relationship between the rate at which air is supplied to a room and the rate at which it is released is referred to as a ventilation system’s “balance”.

Changes made to the 2016 Title 24, Part 6 Building Energy Efficiency Standards and incorporated in the 2019 Energy Code that apply to air quality and airflow in low-rise residential buildings are mainly detailed in section 150(m) and 150(o) and include the following:
Qtot = 0.03(Afloor) + 7.5(Nbr + 1)
where:
Qtot = Total Required Ventilation Rate, CFM
Afloor = Dwelling Unit Floor Area, ft²
Nbr = Number of Bedrooms (must be ≥ 1)
“These new rules for multifamily dwelling units present several challenges for building owners, architects, and project managers,” says Amir Amiri, CEO of 120 Degreez Engineering.
One of the biggest changes that impact the engineering design is the requirement that the ventilation intake and the point of exhaust must be located ten feet apart.
“Imagine you have an apartment building where each unit is between ten to twenty feet wide and side-by-side maybe ten to twenty of such units,” explains Amiri. “That’s an enormous challenge from an engineering standpoint because you simply don’t have enough space when applying the traditional design methods to meet the new code.”

When the new energy codes were released, Amiri and his team realized they had to devise new design methods. As the construction of multifamily dwelling units got underway in 2020 California, developers would be blindsided by the new spacing requirements. If they realized the problem only once the design process was in progress, they would be forced to assemble untested last-minute solutions, or go back to drawing board and start from scratch.


“We came up with some unique, cost-saving solutions,” says Hady Makhmalbaf, a senior mechanical engineer at 120 Degreez. “What we can now offer is engineered solutions that meet the stringent new energy code, including the updated rules on airflow and indoor air quality.”
120 Degreez’s engineering team has developed energy-saving measures that incorporate an energy recovery unit (ERU), which is a heat exchange system that continuously draws exhaust air from a space and provides fresh air to it. For these systems, effectiveness is defined by how much of latent/sensible load is recovered versus the maximum theoretically recoverable amount. This number for a modern ERU is expected to be between 60-75% for both latent and sensible loads.

“Compared to 20 or 30 years ago, these systems have become cheaper and more efficient and much more popular to the point that we even see them in houses in many projects,” concludes Amiri. “With the tighter air quality standards in California, they’ll be an invaluable asset and one that we are championing.”
Resources:
2019 Building Energy Efficiency Standards (California)
http://epubs.iapmo.org/2019/CMC/mobile/index.html